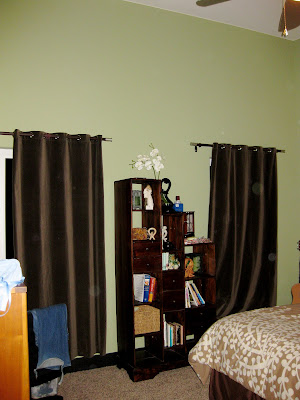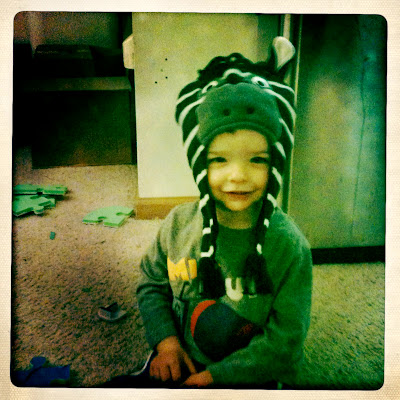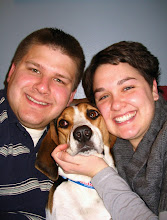Wow, what a 2012 so far! I feel like the dust has finally settled and I've had time this week to gather some pictures and blog about the house. We moved in on a beautiful weekend in early January, with awesome help from our family and Ken's close friends from high school, who we are forever indebted to!!! We are absolutely in love with the house and New Glarus, and I have said many times in the last 6 weeks that we are NEVER moving again and will die in this house (morbid, I know, but so very true!) I cannot express how blessed and joyous we feel with this wonderful home, and what it will mean to us to raise our children and grow old together here. Thank you to those who have kept us in their thoughts during this process and been kind enough to ask us how things are going and listen to us politely while we drone on and on about this lighting fixture and that paint color, etc. So I tried to arrange the pictures of the house as if I were giving you a tour, so I'll be using a lot of directional statements, etc, that might be extremely boring, but it's my blog and I can do what I want! Ha! Thanks for sticking with me ;)
Here I'm facing due south:

My favorite view of the house. The plywood on the left is covering the dining room sliding glass door, and the right plywood covers the family room sliding glass door; you'll be able to get onto the deck from either room.

Moving on, now we're in the entryway looking north:

Standing in the family room looking north (behind the half wall are the stairs to the unfinished basement):
 Now I'm in the family room looking west towards the rest of the house. Down that hallway to the right is Tate's bedroom & the guest bedroom, and straight ahead is one of two ways to get into the common bathroom:
Now I'm in the family room looking west towards the rest of the house. Down that hallway to the right is Tate's bedroom & the guest bedroom, and straight ahead is one of two ways to get into the common bathroom: See-through fireplace! This tile pattern was a joint creative effort between our builder, Jim Campbell, the tile guy, and us ;) Love how it turned out:
See-through fireplace! This tile pattern was a joint creative effort between our builder, Jim Campbell, the tile guy, and us ;) Love how it turned out: Standing next to the fireplace looking east into family room:
Standing next to the fireplace looking east into family room: Pretty psyched about these chairs (Kohls.com!) and the table (overstock.com):
Pretty psyched about these chairs (Kohls.com!) and the table (overstock.com): Other side of the fireplace, standing in the kitchen:
Other side of the fireplace, standing in the kitchen: Facing due north in the kitchen (behind the range hood wall is the hallway to the two bedrooms and main bathroom). Please excuse the clutter, I'm only a good housekeeper if people are coming over ;) Oh, and one of our pendants over the island was faulty and is being replaced, hence the one lonely pendant in this picture:
Facing due north in the kitchen (behind the range hood wall is the hallway to the two bedrooms and main bathroom). Please excuse the clutter, I'm only a good housekeeper if people are coming over ;) Oh, and one of our pendants over the island was faulty and is being replaced, hence the one lonely pendant in this picture: Our dining room and the lighting fixture we couldn't resist, ok, I couldn't resist. I'm facing SE. Thanks for the beautiful housewarming orchid, Bec!!!
Our dining room and the lighting fixture we couldn't resist, ok, I couldn't resist. I'm facing SE. Thanks for the beautiful housewarming orchid, Bec!!! Now I'm standing between the kitchen and dining room facing due west, looking down the hallway that leads to our pantry (1st door immediately on the right & one of my most favorite parts of the house!), the 2nd entry into the common bath (on the right), and the mudroom (straight ahead), as well as the master suite (on the left). That door halfway down on the left will eventually go out to a 2nd little screened-in deck.
Now I'm standing between the kitchen and dining room facing due west, looking down the hallway that leads to our pantry (1st door immediately on the right & one of my most favorite parts of the house!), the 2nd entry into the common bath (on the right), and the mudroom (straight ahead), as well as the master suite (on the left). That door halfway down on the left will eventually go out to a 2nd little screened-in deck.
The walk-in pantry!!!!!! Best part about it is the sensor light in case your hands are full of groceries! We didn't waste time filling it up:
 At the end of that long hallway is the mudroom that leads out to the garage. My back is to the garage here and I'm looking south towards the door into that hallway:
At the end of that long hallway is the mudroom that leads out to the garage. My back is to the garage here and I'm looking south towards the door into that hallway: If you go left at the end of that hallway, you'll enter the master suite (I'm facing due west here):
If you go left at the end of that hallway, you'll enter the master suite (I'm facing due west here):
Now looking south (the ceilings are about 12 feet high on the south wall, but started at 9 feet tall on the north walls of the house, the roof is one big slope upward to the south):

I am very proud of this decal I put on the eastern wall of our bedroom (behind this wall is our walk-in closet). I thought I was gonna tear my hair out but it turned out great, right!!??
 Now I'm back in the common bathroom, facing west. I couldn't resist this paint color, it's called Apple Crisp (Behr):
Now I'm back in the common bathroom, facing west. I couldn't resist this paint color, it's called Apple Crisp (Behr): Still looking west. If you go through the more distant door on the left, that puts you back in front of the sinks. The closer door on left is a linen closet that you can access from the tub side and the sink/toilet side:
Still looking west. If you go through the more distant door on the left, that puts you back in front of the sinks. The closer door on left is a linen closet that you can access from the tub side and the sink/toilet side: I've gone through the common bathroom and am now in the hallway by Tate's room and the guest room, looking south. The other side of this wall is the kitchen. Showcasing Grandie's art here:
I've gone through the common bathroom and am now in the hallway by Tate's room and the guest room, looking south. The other side of this wall is the kitchen. Showcasing Grandie's art here:
This is the guest bedroom (bed is against the west wall). Garage is behind that wall:
 North wall of bedroom:
North wall of bedroom: Behind this eastern wall is Tate's bedroom:
Behind this eastern wall is Tate's bedroom:
Tate's room, and another awesome decal from etsy.com. His closet is on the southern wall of his bedroom:

Curtains are on the north wall of Tate's bedroom and on the other side of the crib wall is the entryway:

On the southwest corner of house (under MBR) is the future 4th bedroom:
 So that's our house!!! Thanks for taking the virtual tour with me. It's always open to visitors and we'd love to see you!
So that's our house!!! Thanks for taking the virtual tour with me. It's always open to visitors and we'd love to see you!Here are a few miscellany photos I wanted to share. This picture is from December, before we moved out of the apartment. Tate is modeling his new zebra hat from Nana and Grandad:
 Modeling airplane jammies from best buddy Tess and daycare provider extraordinaire Rebbecca:
Modeling airplane jammies from best buddy Tess and daycare provider extraordinaire Rebbecca:
Helping celebrate cousin Adelle's 10th birthday in late January. "Man, those cake pops are great, Aunt Corry; Mom is trying to steal one":

On Feb. 6th, our baby boy turned TWO!!! Wasn't I just pregnant yesterday??!! We celebrated with close friends and family and had a Thomas the Train party (well, except for the airplane cake it was ALL Thomas). Tate was so excited to see everyone he didn't nap all day and was bouncing around showing off his "new house":

Tate is really excited about his Thomas underwear. Too bad he hasn't gotten to the point of wearing it in the proper place yet ;) Soon enough, I'm sure...

All my love and best wishes for a Happy and Healthy Spring! This month's blog is dedicated to my Grandpa, who passed away from pancreatic cancer yesterday. You never got to see our house for yourself, Grandpa, but I know now you can see it very clearly from your vantage point in heaven... We miss you so much.
XOXO,
Meredith
Meredith
















Heart felt sympathy to you and all family/friends of your Grandpa. Even though I never met him I'm pretty sure he'd be so proud of you and your new family home. It's beautiful!! Thanks for sharing. with love, Anne
ReplyDelete